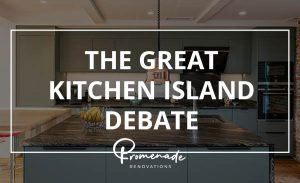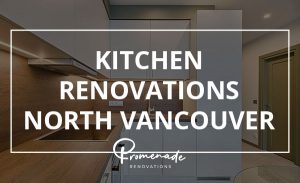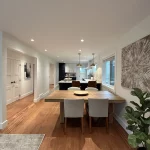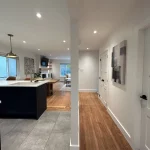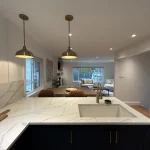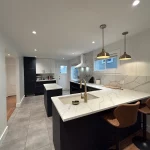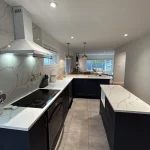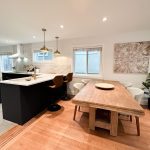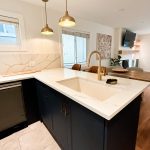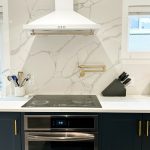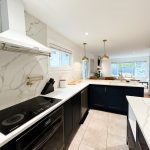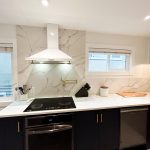When it comes to Kitchen Renovation on the North Shore, Promenade Renovations has you covered. Of the many questions we get, ‘Which of the kitchen layouts is best?” often comes up. Here we will explain why you should choose, or not choose, one of the many different layouts.
Kitchen Layouts, Which is Best?
Galley Kitchen
This style of kitchen layout is easy. Two counters opposite, with a walk way in-between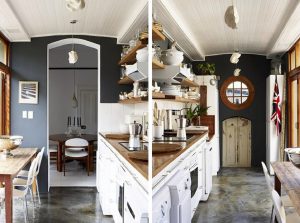
Pros: Great for small spaces, efficient layout, lots of counter space.
Cons: May feel narrow, not much room for more than one chef, no room for dining.
U-Shaped Kitchen
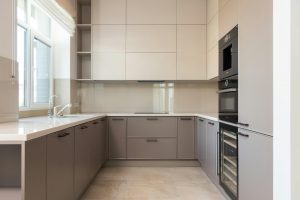
Pros: Good workflow, great for multiple cooks and designated prepping spaces.
Cons: May feel a bit closed off, some of the corner cabinets can be hard to reach or open.
L Shaped Kitchen
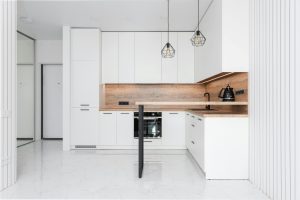
Pros: Great for an open floor plan, allows for socializing. Allows for a kitchen island or dining table.
Cons: Can have insufficient storage space, like the U shaped kitchen, the corner cabinets can be difficult to open/reach.
Open-Plan Kitchen
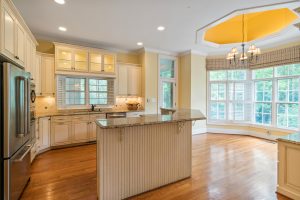
Pros: Highly sociable, ample amounts of space. This encourages most guests to hang around the kitchen area.
Cons: No privacy from guests, the need for storage space is greater to hide appliances and cooking utensils. May require more design to integrate into the flow of the home.
Each of these have their pros and cons. All depends on how you want your home to feel and what kind of layout you are working with. For more information on Kitchen Renovations, contact us today!


